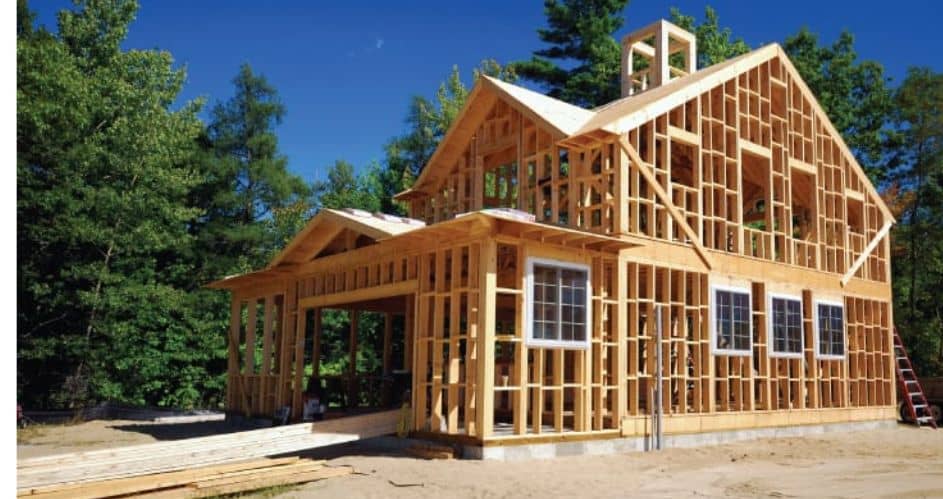
Starting from scratch to design and construct a home is an exciting project with countless options. Every stage of the process is thrilling and fulfilling, from imagining your ideal home to seeing it become a reality.
Whether you’re working with an existing structure or starting from scratch, the process starts with careful planning and consideration of your goals, preferences, and financial constraints.
You may confidently navigate the procedure and achieve your dream home by following the step-by-step directions provided in this article.
Project Size
Choosing the scope of your do-it-yourself project is critical to its success. Start by identifying your needs, taking your family size, lifestyle, and future goals into account.
Ascertain the necessary functional areas, such as living areas, kitchens, bathrooms, and bedrooms, based on your unique needs. Select a building design that fits well with the local area and your tastes.
Prioritize sustainability objectives as well by using eco-friendly components and materials to reduce long-term expenses and environmental effects.
By laying out these essential elements, you provide a strong basis for the design and building process, guaranteeing that your house expresses your style and efficiently satisfies your requirements.
An Architect
Throughout the project, an architect offers knowledgeable direction, converting your ideas into workable and beautiful designs while making sure all building laws and requirements are followed. Working with an architect gives you the opportunity to customize features and layouts to fit your tastes and way of life.
In order to facilitate smooth communication with builders and contractors, you will receive precise architectural drawings that clearly explain the construction, layout, and proportions of your home.
In addition, architects supervise the building stage to guarantee that the design intent is precisely carried out, upholding integrity and quality all along the way.
A Spending Plan
To create a realistic budget that covers all project expenses, including design fees, building costs, permits, and contingencies, start by evaluating your financial resources. To get an accurate estimate of labor and material costs, get estimates from suppliers and contractors.
Sort the project’s important components in order of importance and take into account places where cost-cutting techniques can be applied.
To keep the project’s finances on track and prevent needless delays, it’s critical to distribute money carefully and set aside a contingency fund to cover unforeseen costs or adjustments during construction.
The Site Evaluation
A comprehensive site survey is essential to the accomplishment of a successful house-building project. Examine the construction site first, paying attention to soil properties, topography, and drainage patterns.
This evaluation aids in comprehending any potential roadblocks or restrictions that might affect the process of design and construction.
To ensure compliance and prevent future problems, it is crucial to confirm property borders and legal requirements, such as zoning laws and easements.
For appropriate integration into the design and construction plans, it is imperative to determine the position of all existing utility lines, including gas, electricity, water, and sewer connections.
In order to maximize the economy and comfort of the home, it is also helpful to choose the best orientation and layout by taking into account environmental elements such as prevailing winds and sunshine exposure.
Plans as-built (For Remodels)
Accurate as-built blueprints are essential for a smooth integration of new components with old structures when starting a refurbishment project. These plans include exact measurements, photos, and drawings to show the building’s current configuration and structure.
Working with a licensed architect or designer guarantees that blueprints are developed that successfully integrate desired changes while preserving structural integrity and adhering to building codes.
It’s advisable to speak with experienced general contractors in Napa, CA before starting the remodel in order to determine its viability, get price quotes, and set a deadline for the project. You may confidently handle the remodeling process and get the desired outcomes by working with experienced pros.
Conclusion
You may design a room that fits your lifestyle requirements and expresses your style by working closely with architects and contractors, understanding your objectives, and setting a realistic budget.
For a more eco-friendly and efficient home, don’t forget to promote sustainability and take environmental factors into account.
Retain your adaptability and readiness to make adjustments as needed during the procedure in case problems arise. You can soon experience the fulfillment of creating a house that you’ve imagined and brought to life if you have patience and persistence.
