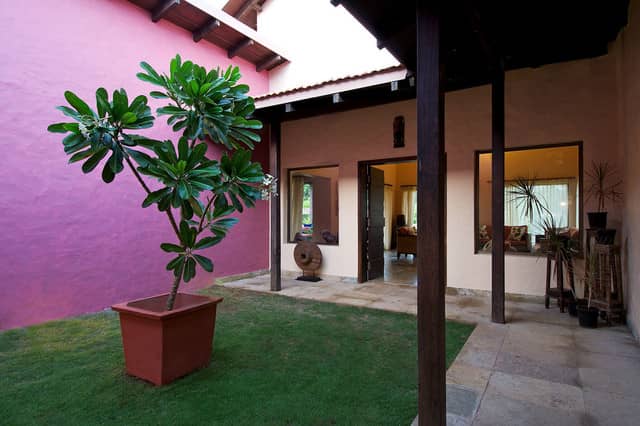
A central courtyard is a great way to add some extra light and space to your home. Here are a few pros and cons of living in a house with a central courtyard:
Courtyards are open areas surrounded by walls or buildings, usually located at the center. This architectural feature gives people space to eat, relax, or socialize with peers.
While they’ve been around for ages, a house with a modern courtyard isn’t as common as you would think. Many people sacrifice this option in favor of enjoying a bigger, free-flowing indoor space.
In this blog, we’ll help you understand the pros and cons of having a courtyard. By the end, you’ll know if this architectural feature is right for your dream space.
Let’s start!
Benefits of a modern courtyard house
1. Natural ventilation and lighting
A key benefit of building or buying a house with a modern courtyard is natural ventilation and lighting. It reduces the need to turn on artificial lighting during the day and also lessens the need for fans and air conditioning.
Not only can this help you save money on electrical bills, but it’s also better for the environment.
2. Breathtaking views
Having a garden you can look at and admire all day is the reason most people opt for a house with a courtyard.
Unlike a traditional house with a rectangular floor plan, having a courtyard home allows you to look at the views from multiple angles and various parts of the house.
3. Private outdoor space
A lot of people enjoy spending time outdoors but are concerned about their privacy. Unless you have tall fences around your patio, deck, veranda, or terrace, you’re always going to be partially exposed.
In comparison, a central courtyard in the middle of an L-shaped or U-shaped house will allow you to enjoy privacy. That way, you don’t have to worry about the prying eyes of your neighbors.
4. Connect with nature
Being close to plants and trees can have a few health benefits. It lowers stress, eases anxiety, and also allows you to breathe fresher air.
You can even take this a step further by adding a water feature or a swimming pool.
The sight of water can greatly enhance the aesthetic appeal of your home. Even the sound of water can create calming white noise that can improve concentration and promote relaxation.
5. Have seamless indoor and outdoor living areas
A house with a central courtyard blends indoor and outdoor living areas. This allows people to transition seamlessly between the two areas during parties and social gatherings. Imagine preparing food in the kitchen and serving it to guests at a long table in the courtyard.
Or, imagine chatting with your friends in the living room while kids play tag outside. All of these are easy when you have a house with a central courtyard.
6. A great idea for a home extension
If you already have plans to build a home extension, adding a central courtyard could be a great idea. It uplifts the value, functionality, and aesthetic appeal of the older parts of the home while also highlighting the new section.
7. Create effortless separation
Since a U-shaped or L-shaped courtyard house typically has “legs” that are separate from the rest of the house, people staying in these sections can enjoy a greater degree of privacy.
It’s an ideal place to set up a home office, a study room, or a mother-in-law suite. Ask a building designer or a draftsman to create an efficient floor plan for your courtyard house so you can maximize this space.
Drawbacks of house plans with a courtyard
1. Landscaping maintenance
The appeal of a courtyard depends on how well you maintain it. Some plants in the courtyard will require daily watering, while others will require periodic pruning and mowing.
Unless you have extra time for all these additional household maintenance tasks, a courtyard garden may not be right for you.
2. Smaller indoor floor area
In a traditional rectangular house, you have the option to have an open floor plan for the ground floor.
You can connect your kitchen, living, and dining areas to make the space more cohesive. Its indoor floor area is also going to be larger because you don’t have a courtyard in the middle.
When you have a U-shaped or L-shaped house with a central courtyard, you have to sacrifice some indoor space in favour of the courtyard. Plus, it’s hard to create a free-flowing floor plan since the rooms must fit the shape of the house.
3. Customized house plans
It’s best to get customized house plans if you want to maximize the functionality and appeal of your courtyard house.
Ask a professional to create a floor plan that takes advantage of the unique features of your land, like making the courtyard face a beautiful view or changing the layout of the house to avoid a slope or a large tree.
Get inspired to build a modern courtyard
Building a modern house with a central courtyard is a great choice if you want to be surrounded by nature, spend less on utility bills, and have seamless indoor and outdoor living areas.
However, the shape of the house can prevent you from having an open floor plan. It can also lower the available indoor floor area. Carefully weigh the pros and cons and see if it’s the right option for you.
