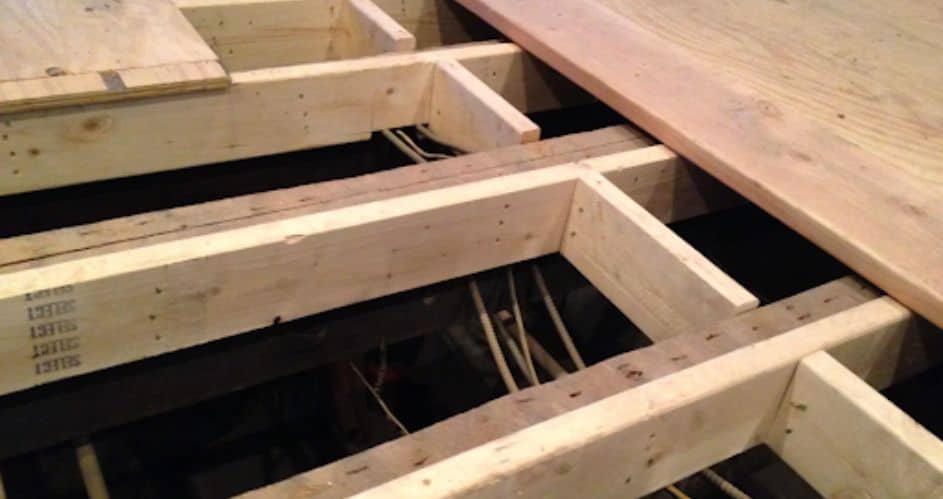
Introduction to Floor Joists
Joists are the basic structure for flooring in constructing modern houses. Joists are the best technique to make them strong by constructing a supporting mid-span beam or wall under the floor. Keep reading to know more about when & how your house needs reinforcement and the best ways to strengthen the floor joists.
Buildings need support and stability, floor joists do the needful. Joists are a main part of any building’s construction that provides strength and stability to the flooring.
They are found in houses and buildings with an open space below them, for example, a crawl space or a basement. Joists are horizontal boards that create a Design upon which the floor can be built. Floor joists are categorized into three categories;
I-joists are built from laminated veneer lumber or oriented strand board. Its shape is like an I with up and down flanges connected with a web.
Solid lumber joists are constructed from sawn lumber, generally in different sizes.
Open Web Joists are lightweight and built in a triangular or rectangular design, which makes it simpler to accommodate HVAC, electric wiring, and plumbing.
Every kind of floor joist has its benefits and flaws. It is simply easier to make remodels or repairs more manageable if you know which type of joists you have below the home.
What Causes Damage to Floor Joists?
Numerous factors are there that cause harm to floor joists, such as; excess moisture, pests, foundation settlement, and overloading.
#1 Reasons for Weakened Flooring:
Flooring issues like sagging, bouncy, and spongy floors aren’t troubling issues unless a vital structural problem causes them. Homeowners should seek guidance and advice for the flooring minor issue before it becomes a major issue. A tiny bounce or spring people tend to ignore, whereas it should be examined for maintenance.
There are a few possible reasons for the damaged flooring;
- Engineering mistake
- Moisture
- Termites
- Aging
#2. Evaluation of the Floor
Once you have made up your mind to check the flooring and its issues, see everything in detail. Some of the issues are listed below, follow the steps.
- Test the joints
- Have a closer inspection
- Evaluate the support beams
- Check the other connected components
- Check for shrinkage and sizing errors
The Right Time to Strengthen Your Floor:
The perfect time to think about remodeling your floor joists is when you see issues with your flooring. Most of the house frameworks can support a standard-size cast iron tub without having any troubles unless there is a problem with wood deterioration or joist spacing.
The best ways to reinforce your floor joists are listed below:
Introduce Blocking or Bridging
Blocking floor joists is the process of connecting parts perpendicular to every pair of joists in a staggered or straight line. Utilizing solid lumber with the same dimensions similar to floor joists
Steps for blocking joists:
- Measure the distance between the two joists. Ensure to cut a piece of 2 × 6 or 2 × 8 lumber to the preferred width.
- Put the lumber block in between the two joists, and make sure to block properly using 16D nails on both sides.
- Repeat the process every 24 to 36 inches all along the joists. Now stagger the blocks in the next space between joist sets to ensure new nails don’t touch the previous cavity ones.
Bridging is similar to joist spanning, beside the plywood or smaller parts of timber. They are used to create an X between every joist, not a solid piece of lumber. The plywood is cut into 3-inch wide parts, their length decides the count of joists you may require.
You will require one pair of bridges in the middle of the joists which are 12′ or shorter. Every strip end should be angled to sit flush against the joint using a joist bridging angle table or a speed square.
A nail gun is useful for the task. However, a pneumatic palm nailer is easy to use. You can begin the process by pounding with 8d nails.
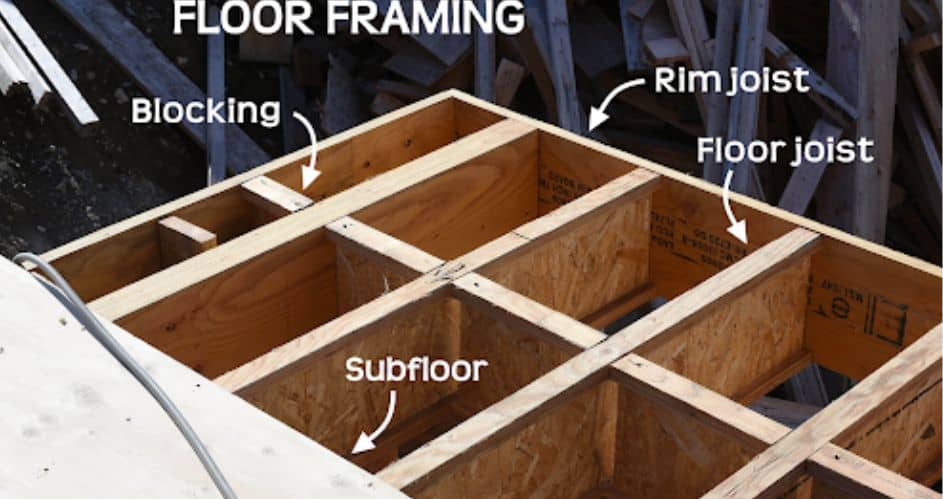
Adding a Support Beam or Wall
One of the best ways to stabilize weak floor joists is to create a support beam or a wall. Beams obstruct headroom in places such as the basement, this idea is the best best-preferred for crawling spaces.
It is essential to use appropriate-sized footings and columns to support the floor joists using a beam. The columns instantly support the beam, which is protected by the footings.
Your footings must be adequately large sized to give essential structural support for every column. it is recommended that footing size should be not less than two square feet.
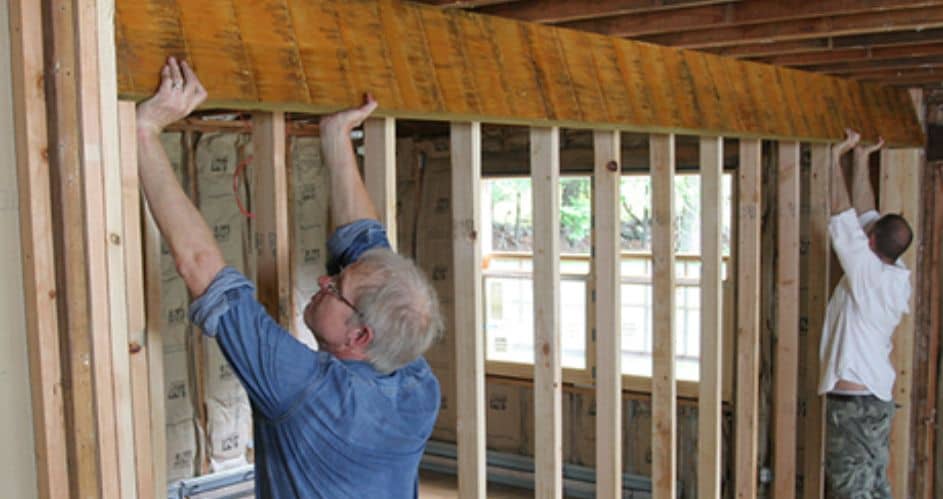
Remodel by Using Sister Joists
You should use lumber to sister the floor joists, which is the same size as the previous floor joists. Cut all the difficulties from the existing joist and utilize a jack post to increase the joist to the adequate height and put construction gum to the previous joist surface.
Put the new joist and nail it, an x- method each 6 inches with 10D nails. This method of sistering joists gives the power to floor joists and enables plumbing and electrical to be drilled in them.
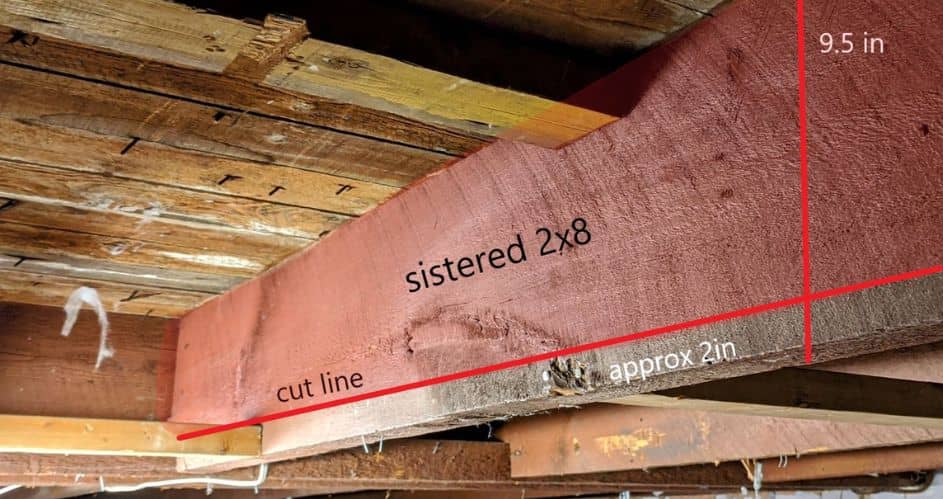
Renew by Using Steel Support
Some steel bridges are nailless and steel flitch plates wedged in between the two joists. These are some of the steel remodeling options for the floor joists. A steel flitch plate is used in one method, for that you have to use a 12′ or 14′ steel plate of the same length and width.
The same as the floor joists and attach it. Sometimes these steel plates are used to combine a joist or bolt together to enhance the strength.
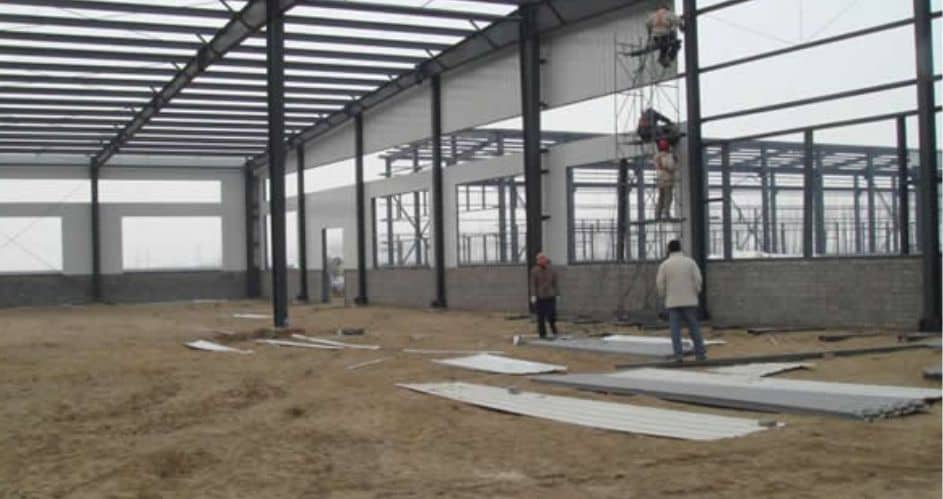
| Various Methods of Strengthening Floor Joists | Description |
|---|---|
| Bridging or Blocking | Process of connecting parts perpendicular to every pair of joists in a straight line. Quiet similar to joist spanning Use solid lumber with the same dimensions similar to floor joists |
| Adding a support beam or wall. | Best suitable for crawling spaces Appropriate sized Footings and columns are used to support the floor joists white using a beam Footing size should be not less than two square feet |
| Remodel by using sister joists | Use lumber to sister the floor joists The lumber size should be the same previous floor joist This method enables plumbing and electricals to be drilled in them. |
| Renew by using steel support | Some steel bridges are nailless and are wedged in between the two joists. To strengthen the joist steel plates are used to combine a joist or bolt |
Final thoughts
A slight bounce and spacing can happen particularly when several children bounce around, exercise, or play in the room together. Therefore it is essential to take care of the floor joists, as they are a significant structural part of your house. Fasteners are a great tool for bridging, blocking, sistering, or utilizing flitch plates.
Utilize galvanized fasteners instead of screws if the basement is wet. Oversize the fasteners when it is feasible, sometimes even this can be a hindrance to your efforts.
There are several best options to reinforce floor joists from beneath, some of them are suggested in the writeup. You can select any of them according to your needs, and preferences. Hopefully, the write-up will help you in deciding the best way to strengthen your floor joists!
