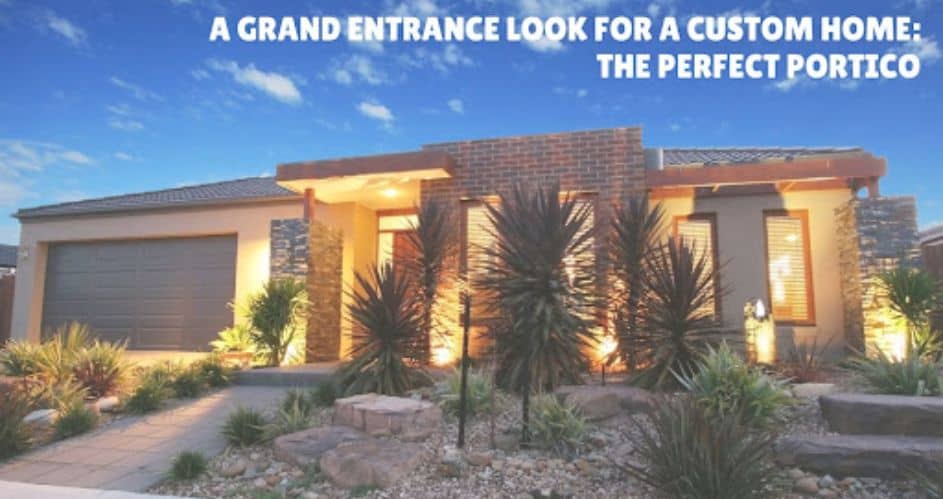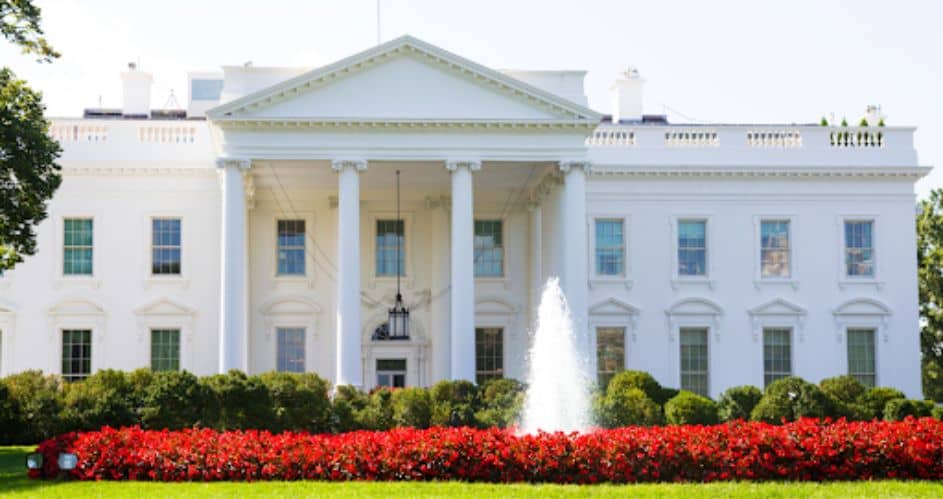
A beautifully-crafted portico may transform a simple exterior into an eye-catching work of art that will be remembered long after visitors have gone.
In bespoke homes, the portico is a showpiece, an architectural focal point that establishes the house’s overall style. It adds a touch of class and grandeur to the house, making it look magnificent all around.
Whether starting from scratch or planning on remodeling, a well-planned portico is a crucial component of an inviting and distinctive front door.
Find out how a well-designed portico can completely transform guests’ first impressions of your home.
The Significance of a Grand Entrance in Building a Custom Home
Big entrances are an absolute must when you build your own house. It’s a way of inviting others into the owner’s private space. Visitors will remember the remarkable first impression made by the modern portico design for a very long time.
It reflects the owner’s personality and adds character to the home by showcasing their sense of style, aesthetic value, and details.
Whether luxurious or cutting-edge, a home’s entryway should capture the spirit of its inhabitants and set it apart. Adding a well-planned and aesthetically pleasing grand entryway raises the property’s “curb appeal,” attracting more interested purchasers or guests, and raising the property’s value.
When you want to build your own house with the modern portico design incorporated, you need to consider the best luxury custom builders who are experienced enough to make sure you have a grand entrance with maximum functionality and flow.
When building a custom home, luxury custom builders ensure that they incorporate your personality, style, and lifestyle. And this gives you a beautiful modern home where you feel safe and re-energized, to make lifelong memories with your family and friends.
Truly, the best design of a house creates a good feeling and makes you enjoy welcoming visitors. The entrance’s design and layout can affect the home’s mobility and circulation, facilitating the movement of residents and visitors.
Such a well-designed grand entryway can provide guests waiting to enter the residence with protection from the elements. Custom residences require grand entrances that combine aesthetics, functionality, and the owner’s personality.
8 Fantastic Tips on a Perfect Portico for Building a Custom Home
Reflect the Architectural Style
Porticos should reflect the overall architectural style of the custom home, whether it be contemporary, traditional, historical, or modern. Ideally, the modern portico design will add to the overall appearance of the building.
All aspects of the entrance, including the shape, dimensions, materials, and embellishments, should be in line with the modern portico design. By maintaining the building’s architectural style, the modern portico serves as a magnificent entryway and a reflection of its owner’s tastes.
The Portico’s Size Should Match the Scale of the House
When building a custom home, the portico should be proportionate to the scale of the house. A magnificent home may require a large and imposing veranda. Similarly, a smaller, more intimate porch on a cottage or bungalow can maintain proportion and attractiveness.
When building a custom home, the size of the portico should be visually appealing and proportional to the rest of the house to create a balanced and inviting entrance that matches the scale of the property.
Give a Deliberate Thought to the Columns and Pillars
The selection of portico columns or pillars for a modern portico design requires deliberate thought. Stone, wood, metal, and composite columns can each inspire unique designs and textures.
Columns should complement the architectural motif, whether classical orders such as Doric, Ionic, or Corinthian for a traditional appearance or modern designs for a contemporary touch.
The columns or pillars must also be proportional to the entrance and framework of the modern portico. When choosing columns or pillars for the grand entry of a custom home with a modern portico design, aesthetics, architectural style, and visual impact should be considered.
Let the Roof Design Create a Unified Appearance
To create a unified appearance, the portico’s roof should match the primary structure. Depending on the architecture, it may or may not mirror the main roof. Gable and hip roofs are common varieties of portico roofs.
Combining rooflines can add visual complexity and intrigue to a portico’s design. The roof should enhance the portico’s aesthetic allure, and provide weather protection so that it remains an attractive entryway to the custom home.
The Entry Door Should Complement the Architectural Design
The entry door is the grand entrance to the portico. A large door that complements the architectural design of the house is required. Consider the material, finish, hardware, and ornamental glass to create a unified and appealing design.
Sidelights or transom windows can illuminate the entryway and create an inviting atmosphere. A well-designed entry door can set the tone for the modern portico design of a custom-built home.
Select Flooring Materials that Matches the Portico’s Aesthetic
The portico’s flooring should complement the overall design. Stone or tile, hardwood, and decorative concrete are all viable options. Select a flooring material that can survive the elements and works well with the portico’s aesthetic.
Additionally, the steps leading up to the portico, when building a custom home, must be secure, reasonable in height, and aesthetically beautiful. They should be of the right size, height, and surface texture to match the grand entrance of a bespoke home.
Consider Attractive Lighting and Decorative Elements
When designing a modern portico, adding lighting and embellishments greatly enhances its aesthetic and practical value. Strategically placed lighting can highlight architectural features and create a relaxing ambiance.
Lighting fixtures like pendant lamps, wall sconces, and recessed lighting can add both form and function to the modern portico design.
Additionally, decorative details such as moldings, balustrades, and complex embellishments can further enhance the portico’s architectural design. These additions contribute to creating a remarkable first impression for guests approaching the custom-built home.
Add Carefully Selected Landscaping and Surroundings Elements
Adding carefully chosen landscaping elements can make the portico more visually appealing. Potted plants, flower gardens, or strategically-placed shrubs can be used to frame and emphasize the portico’s architecture.
Columns or statues can lend elegance and sophistication to the portico’s architecture. The veranda should be a focal point that complements the landscape and enhances the curb appeal of the custom home.
Wrap Up: Hire Professionals for Portico Construction
With the help of experts, any homeowner can rest easy knowing that the portico for their custom house will be built to last in style.
It helps to use professionals to ensure a smooth and effective portico construction process. Hiring seasoned architects, luxury custom builders, and contractors adds invaluable experience and insight to any project.
You’re assured that the construction will go smoothly and in accordance with local building rules, thanks to their knowledge of the intricacies of portico design, and other structural considerations.
Please note that luxury custom builders can help with everything from gaining perspective to making design and material suggestions.
They are also connected to reliable vendors and workers that can help them finish the project on time and to a high standard, hence your long term fulfillment and realization of the best house design!
